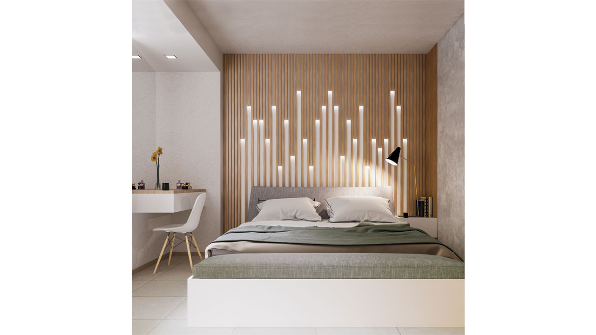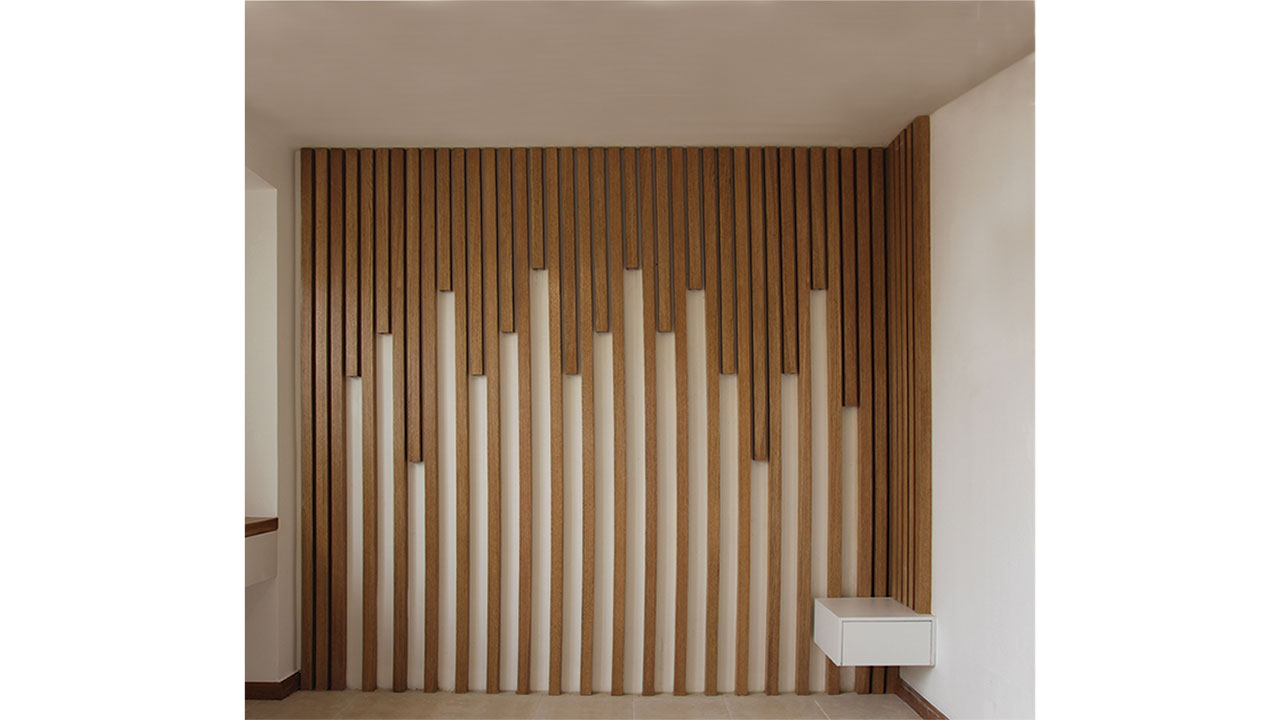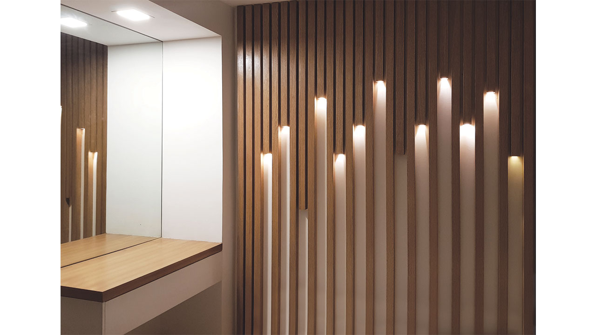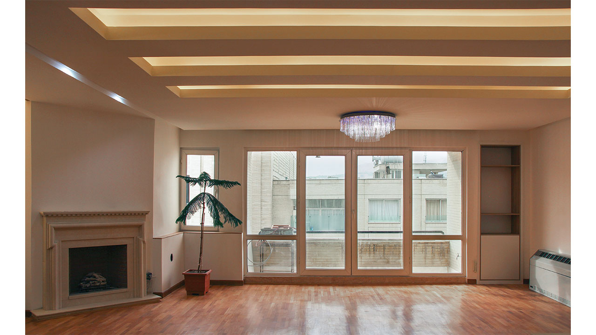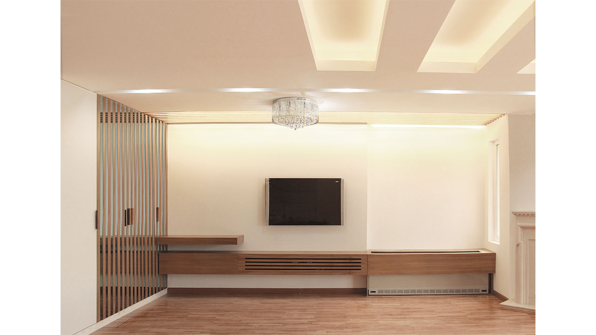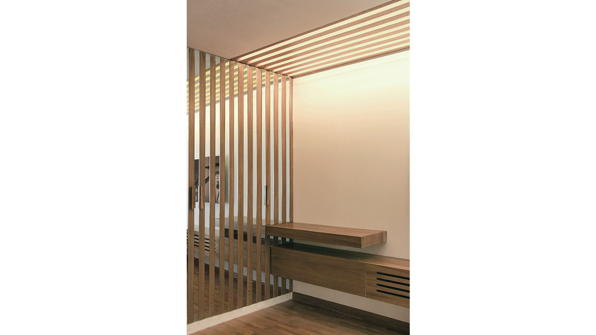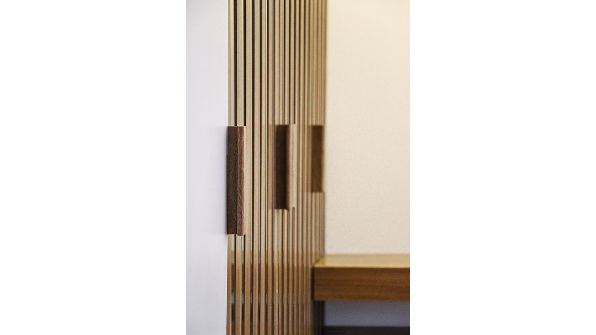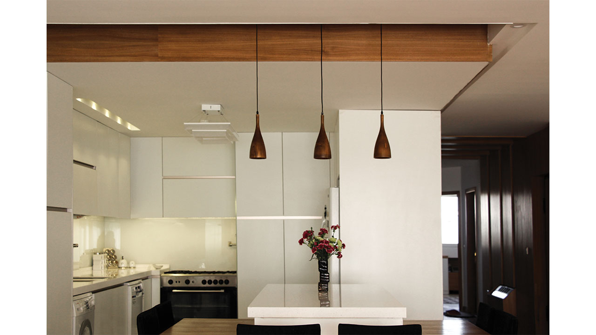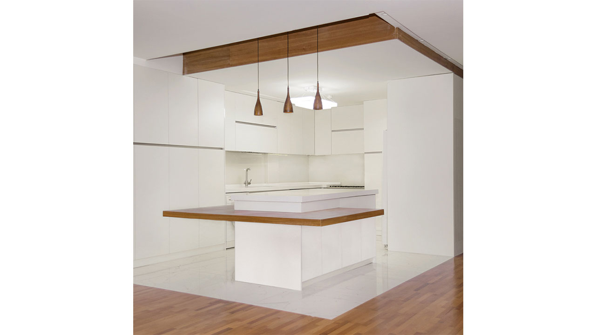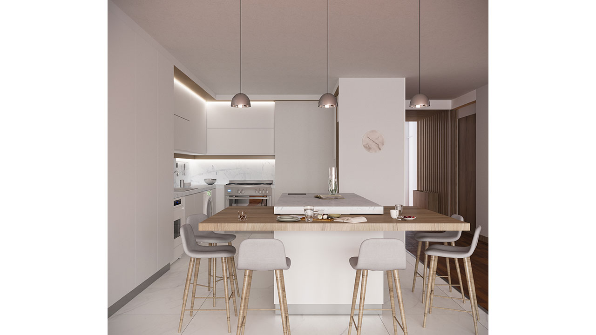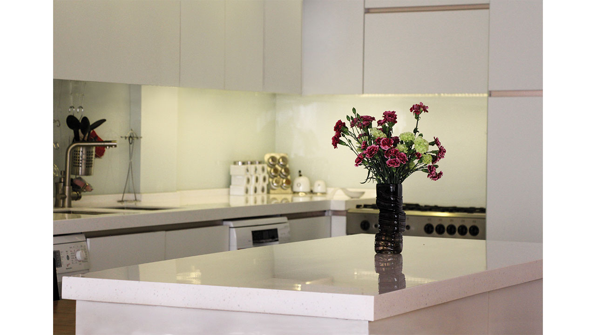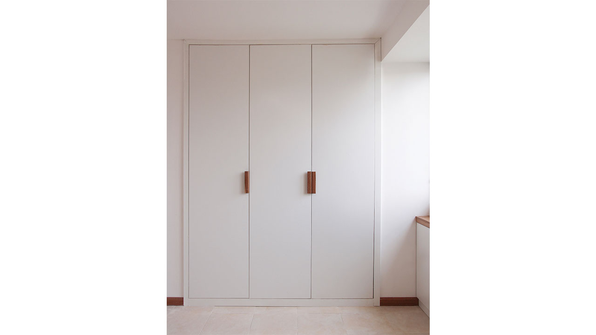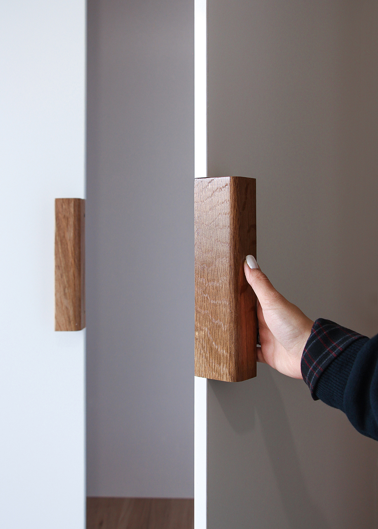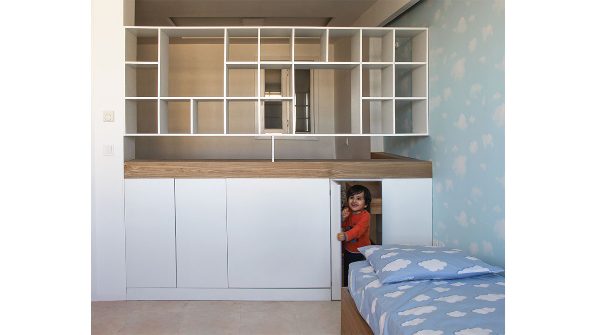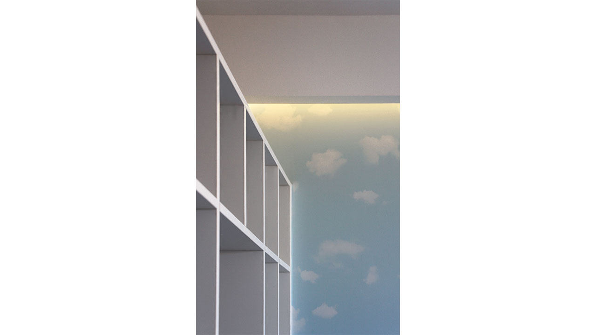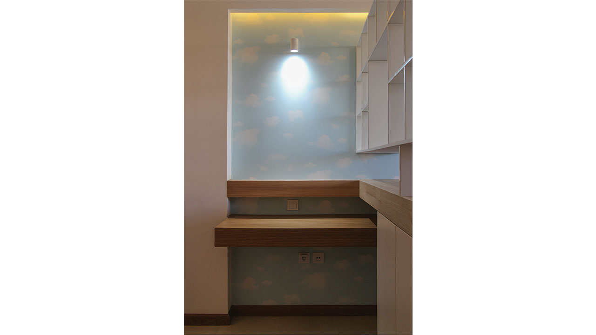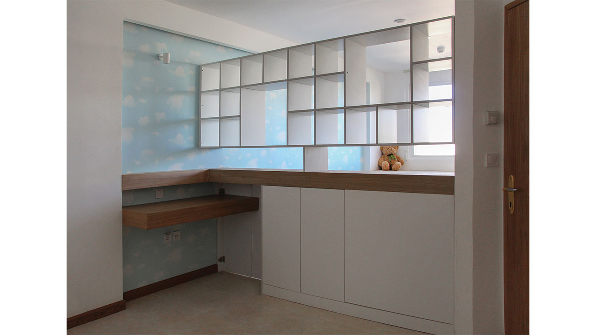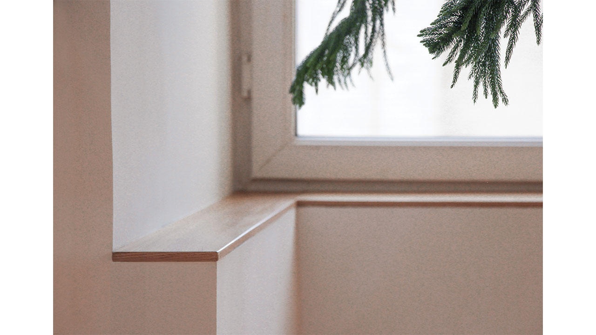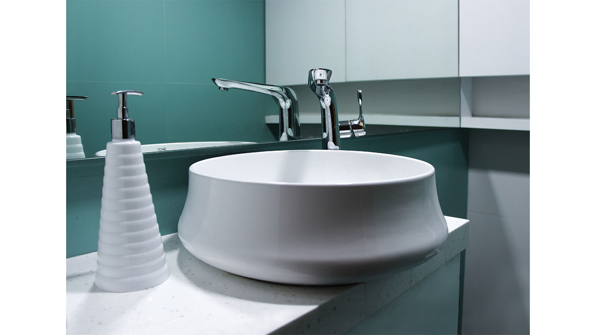| Isfahan, Iran | LOCATION |
| Residential | FUNCTION |
| Interior Design | SCOPE |
| 170m2 | BUILT-UP AREA |
| Completed | STATUS |
| 2018 | DATE |
Apartment number 149, located in Isfahan’s historical Chaharbagh Street was ordered by a family of four. For this family, there were some issues in the building’s design that needed to be considered in order to meet their demands. Among the issues which cause discomfort in this project, we can mention low ceiling height, lack of natural light in the kid’s rooms, lack of storage space in the kitchen and a low-quality entrance. While destructing the existing ceiling, a 30cm gap between the steel structural beams were revealed which was a good opportunity for lighting and extending the ceiling height. In order to provide daylight for the rooms, it was decided to remove the wall between the two rooms, which provided a chance for some shelves and desks to be designed which worked as a space divider at the same time. The long corridor between the public and private area of the apartment was divided into two parts and the border that was created made an opportunity for entrance space design.

