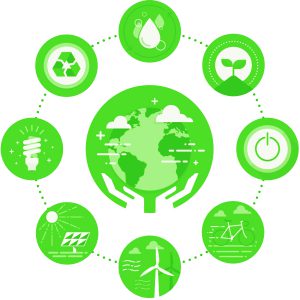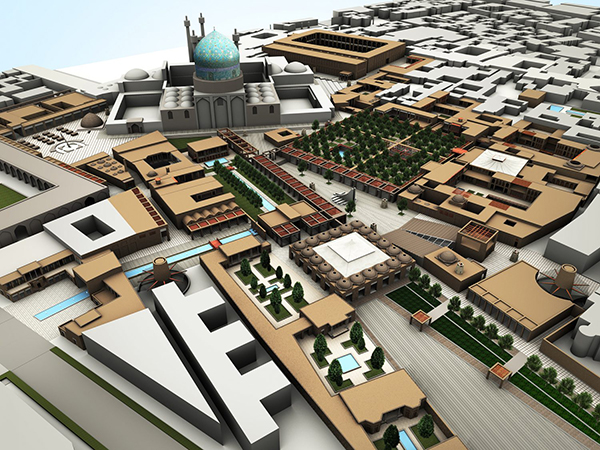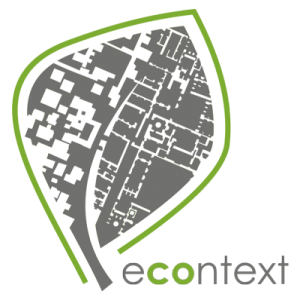Econtext architectural design department includes a professional team with creative environmental approach. We thrive in the midst of complex projects that require depth of experience and cross-discipline collaboration. Research aspect in architectural design has been our guiding philosophy, delivering uniquely creative responses to each project’s every detail. The result is thoughtful solutions that respond to the site, the context, and the users.
having done many national projects, architectural design department has also succeeded to do several valuable international projects in GCC countries.

Econtext Co, as an international environmental consultancy, has been pursuing integrated environmental research in zero-energy building design and green building evaluation criteria. Architecture design process such as conceptual design, form development, mass-space composition, opacity proportion, and optimum shading system design has been optimized by integrated CFD analysis, energy and daylight simulation tools, collectively called Building Performance Simulation. Research and development (R&D) department in collaboration with architecture and design department has designed several energy efficient projects such as the “Pertican office” project in Isfahan science and technology town and the office complex in Qom industrial park.

Working on professional projects, this department has published several research papers in the best conferences and journals. We are collaborating with other architectural consultancies in the Middle East to design Zero-Energy buildings by environmental evaluating concept design, providing environmental guidelines to use passive strategies and optimizing design process.

Boom Baft Memar (Econtext), as a municipality representative, is honored to be the executing manager of two important historical regions of Isfahan, including the southern part of Naghsh-e Jahan Square and the western part of Chahar Bagh Street. In this position, we attract private investments as well as public ones, willing to execute the proposed projects in the aforementioned parts.
The project of revitalization of the southern part of Naghsh-e Jahan Square had been designed by Dr. Farhad Ahmadi, creating tourism public spaces such as restaurants, hotels, Art galleries and handicrafts, and was honored by UNESCO later on in 2009.

Introducing the defined projects in order to revitalize the historical context of Isfahan:
The 1st project: Architectural and landscape design of Zerehsazan Garden and Majdal-Olama Garden.
The 2nd project: Sustainable revitalization of the southern part of the historical
Zerehsazan Garden located south of Naghshe-e-Jahan Square.
The 3rd project: Revitalization of the ancient caravansary of Maghsoodbeik.
The 4th project: Revitalization of the historical houses on the east wing of the garden and architectural design of a cluster accommodation.
The 5th project: Architectural design of south plates of Saheban House.
The 6th project: Architectural design of a ritual shows hall and extending the green belt to Farshadi Stream (approaching Qajar patterns and style).
The 7th project: Architectural design of Abbasi Art Museum.
The 8th project: Landscape design of squares.
The 9th project: Landscape design of the paths.
The 10th project: Architectural design of the museum.
The 11th project: Architectural design of the entrance facade of the historical
neighborhood south of Naghsh-e-Jahan Square.

Benefiting expert professional construction teams in all parts of project process and valuable experiences in construction management, Econtext construction & Investment department has managed high standard projects.
This department has presented collaborative patterns for executing complex projects, especially in historical contexts.

