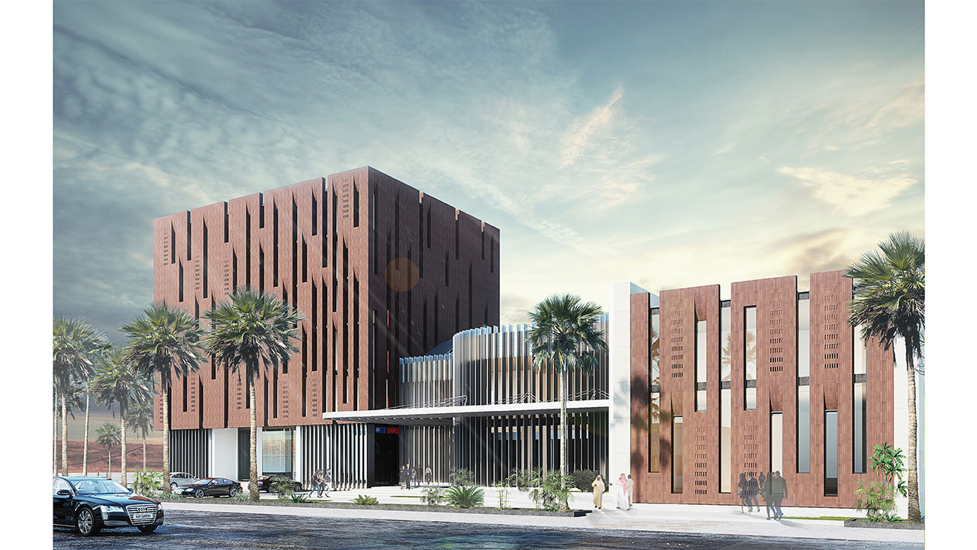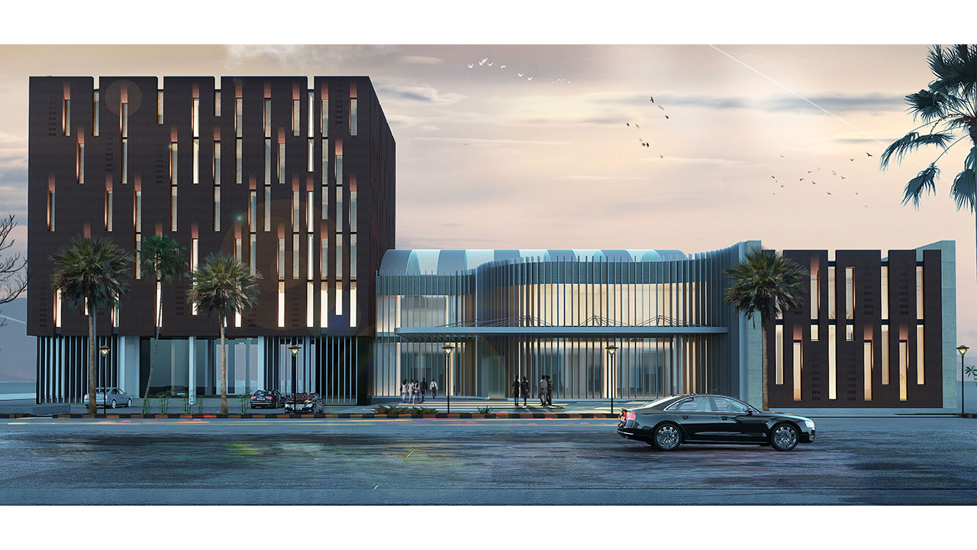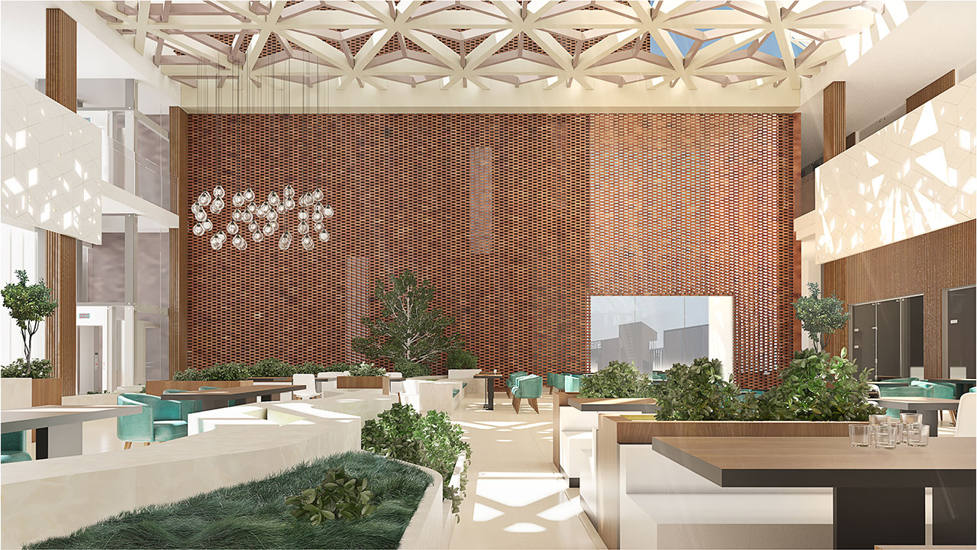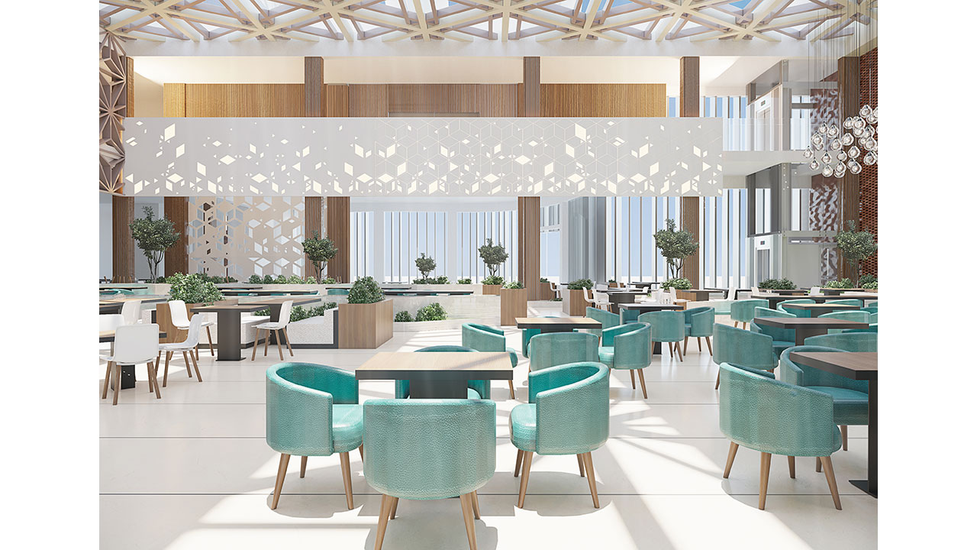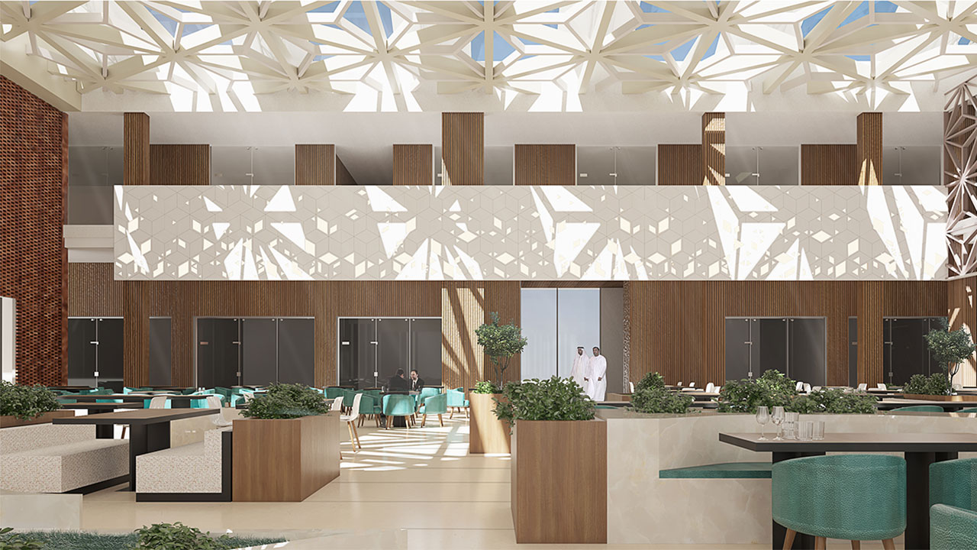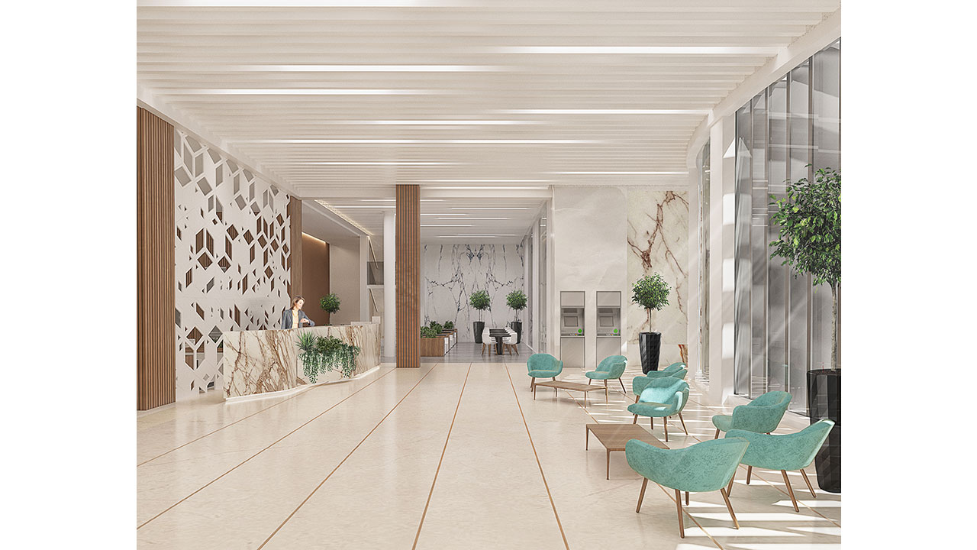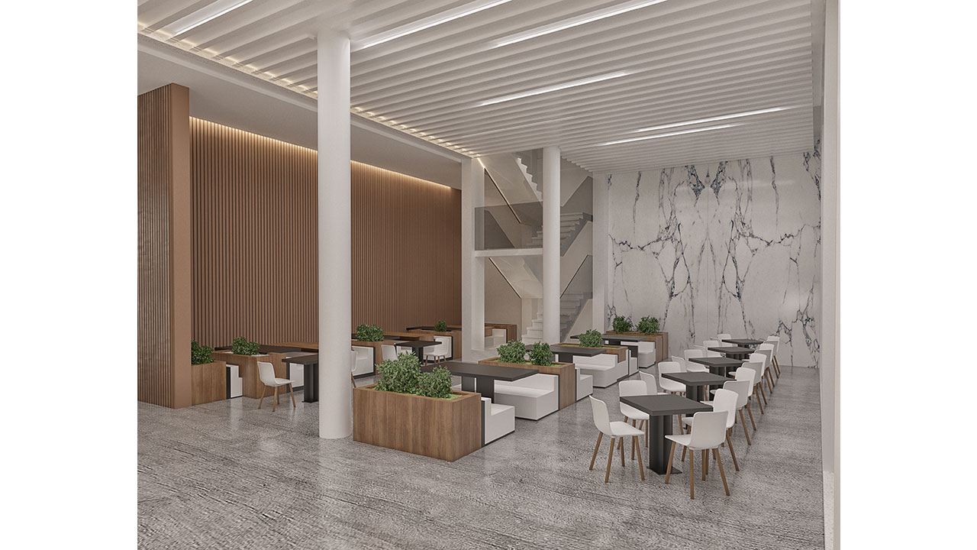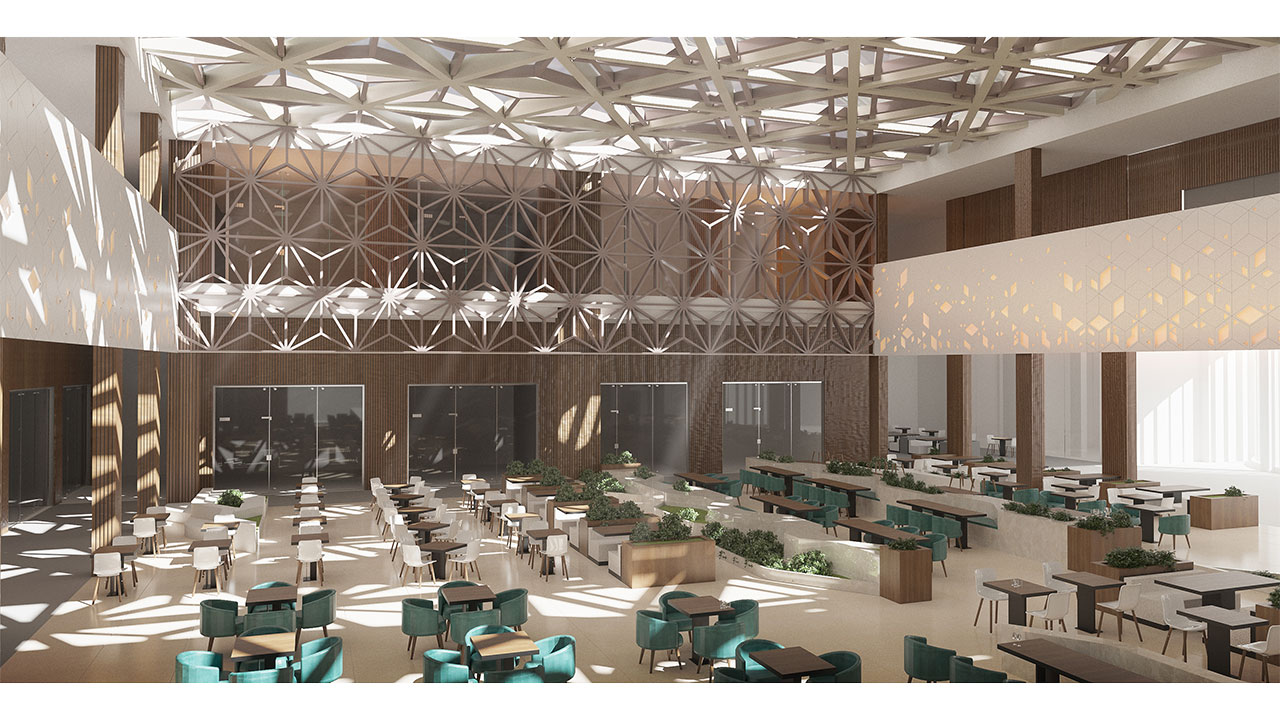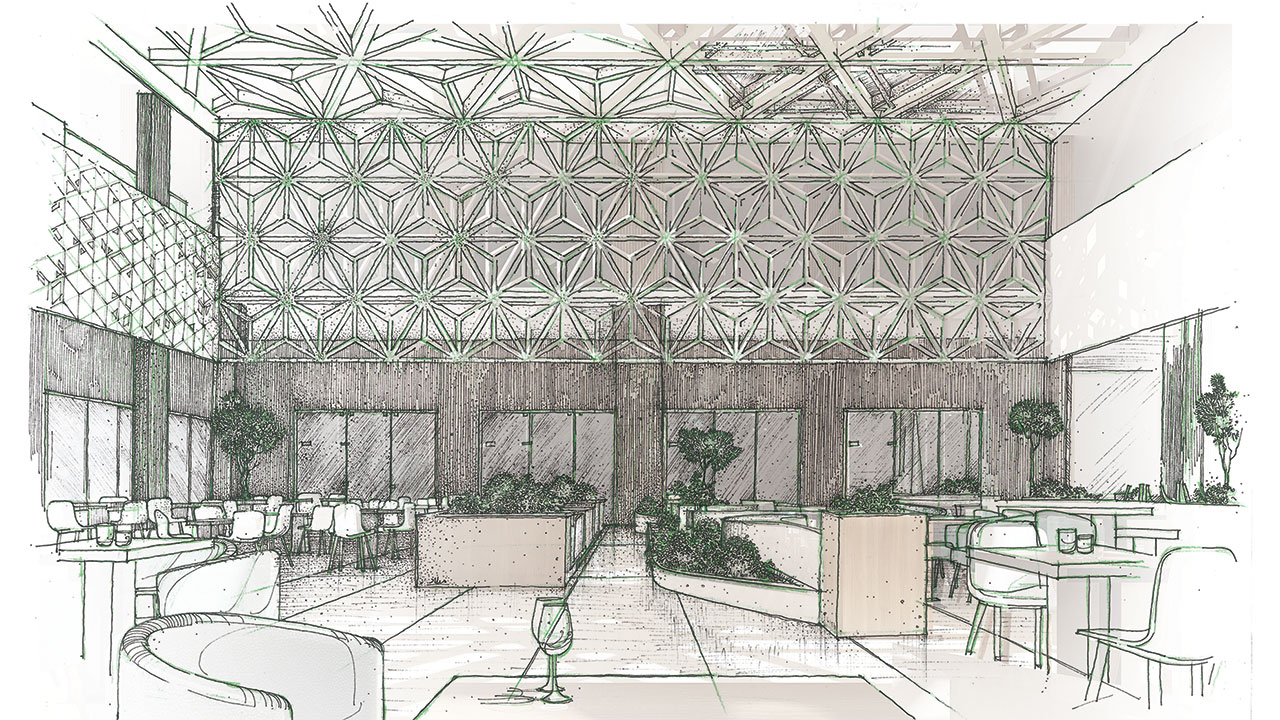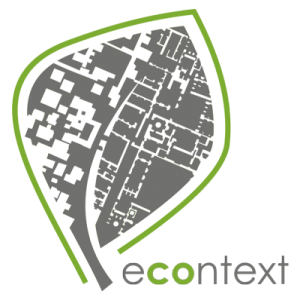| Duqm, Sultanate of Oman | LOCATION |
| Office Building | FUNCTION |
| Architectural Design | SCOPE |
| 19,000m2 | BUILT-UP AREA |
| Under Construction | STATUS |
| 2018 | DATE |
This project involves a cubic brick office building and a transparent food court. Econtext has done its best to integrate the facade and interior design using special brick pattern. The skylight passing through the unique pattern of the white lattices in the food court creates an attracting shaded space for users. The glazing proportion of the office facade has been calculated with energy and daylight simulations. The main concept of the facade design was created unity by one skin facade.

