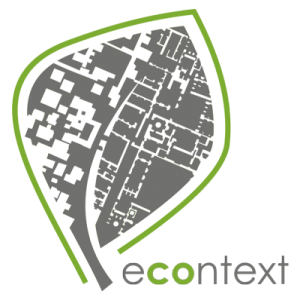| Isfahan, Iran | LOCATION |
| Cultural | FUNCTION |
| Planning and Architectural Design | SCOPE |
| 160000m2 | BUILT-UP AREA |
| Proposed | STATUS |
| 2007-2013 | DATE |
This architectural design project, in collaboration with Professor Farhad Ahmadi, has been encouraged by UNESCO, and was the most important tourism project of Isfahan in the area of 16 hectares. The consultant designed the project with the approach of sustainable urban revitalization based on restoration, revival, recreation of modern cultural applications, and reformation in the sociocultural organization of the context. Historical parts of the project have been preserved and architectural design of other parts have been reconstructed or renovated inspired by historical patterns. In this tourism complex, restaurant, cluster hotels, galleries and ritual hall are considered in order to improve the revitalization and bring more diversity to the project land-use.
The main approach to design the project is inspired by the Qajar historic patterns and the creation of an exquisite and contemporary space. The outline of this revitalization project is based on the Central Courtyard model of Iranian architecture and with a landscape towards the Zereh-sazan garden, related historical patterns and element such as gardens, the porch (Hashti), Spring-house (Howz-khaneh) and the balcony (Mahtabi) have been revived in the project. The dividing patterns and proportions of historical Iranian buildings have been considered in the facade design process.










