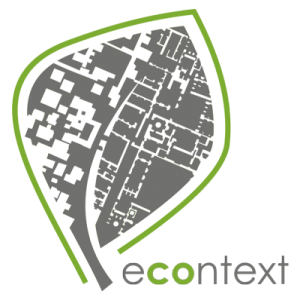| Muscat, Sultanate of Oman | LOCATION |
| Resort | FUNCTION |
| Architectural Design | SCOPE |
| 100000m2 | BUILT-UP AREA |
| Under Construction | STATUS |
| 2018 | DATE |
Interior Design of Sawadi Resort which is located 60 kilometers away from Muscat, Oman, was designed by Econtext Company. There is a contextual approach for interior design in the entrance lobby, sitting room and coffee shop with forms and decorations inspired by Arabic style. There is a three-story cubic restaurant in the middle part of the Sawadi resort. The interior design of this space has been emphasized on the central geometry of space. Transparent external skin provides magnificent views of the surrounding green landscape. In both sides of Sawadi resort, small-sized villas are linearly sited. In their facade design, the latticed openings and shades are recognizable. VIP villas are located next to the Sawadi aqua park in three types.
Architectural design approaches are: The diversity of the spatial organization, the mass-space integration of plans which creates minimal cubic composition with climate-base facades. On the southwest corner of Sawadi resort, the women health club is designed with an Iranian-Omani taste. This two-story building includes Turkish baths, sauna and pools, a yoga and relaxation center and a water park. The clubs spatial organization is inspired by the traditional Iranian baths. The central space dome and the use of Arabic ornament in the decorations leads to a design inspired by a combination of past and modern architecture.




















