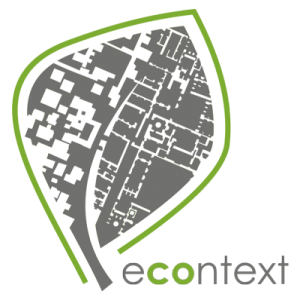| Qom, Iran | LOCATION |
| Office | FUNCTION |
| Architectural Design and Energy Consultancy | SCOPE |
| 3500m2 | BUILT-UP AREA |
| Under Construction | STATUS |
| 2018 | DATE |
Econtext Co. has designed the Business Center of Shokuhieh Industrial City by environmental approach. This Zero Energy Complex includes 25 office units, an amphitheater, an exhibition and two workshops.
We have integrated architectural design process and environmental research in this project by step by step concept evaluation. At the first step, environmental guideline has been clarified by climate analysis. Secondly, all architectural design process has been optimized by CFD, energy and daylight simulations. Design Builder, Ladybug and Honeybee software are applied in this project. The main passive environmental strategies in this project were solar gain control, cross natural ventilation, thermal mass and evaporative cooling.
Moreover, having high solar energy gain, PV panels and solar water heater have been calculated and applied in this project to provide electricity and warm water. Mass- space composition and architectural concept design have been influenced by environmental guidelines. Providing proper slope for offices roof provides the most efficient angle for PV location and also makes effective natural ventilation outlets in the edges that can work as a solar stack. Comparing normal offices in this city, this project has succeeded to reduce 60% electricity energy consumption and 80% gas fuel consumption.






