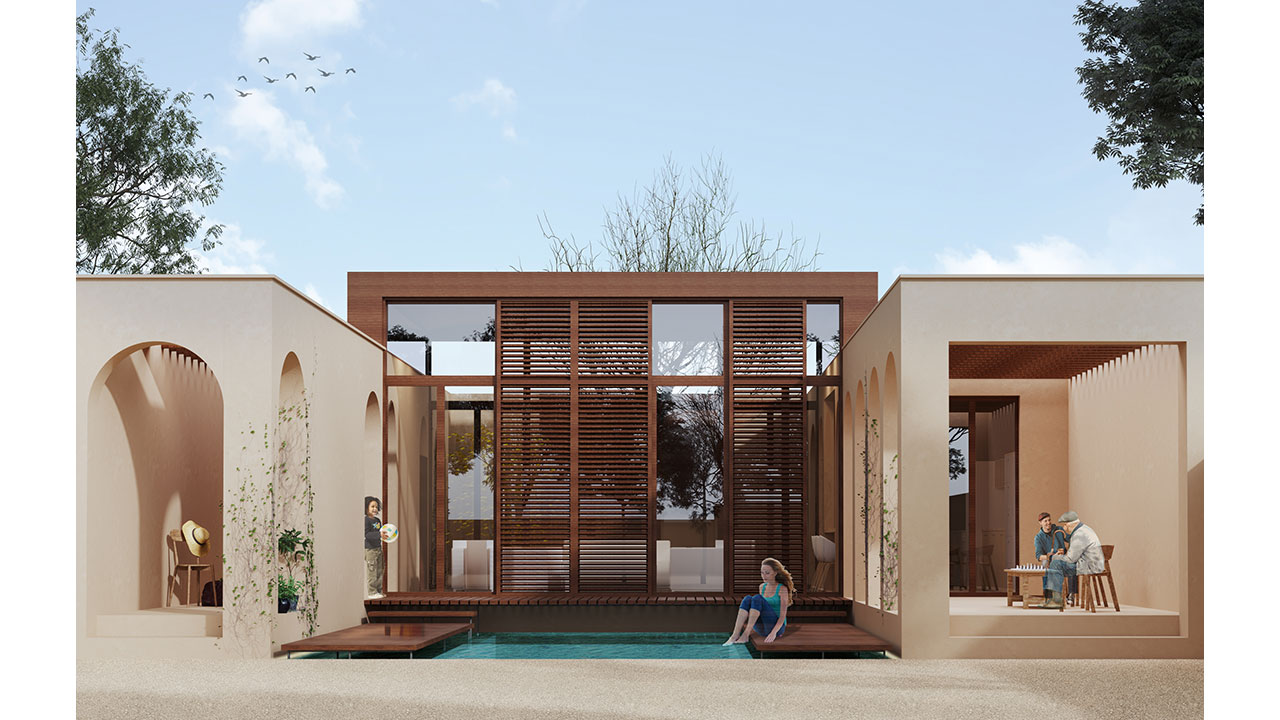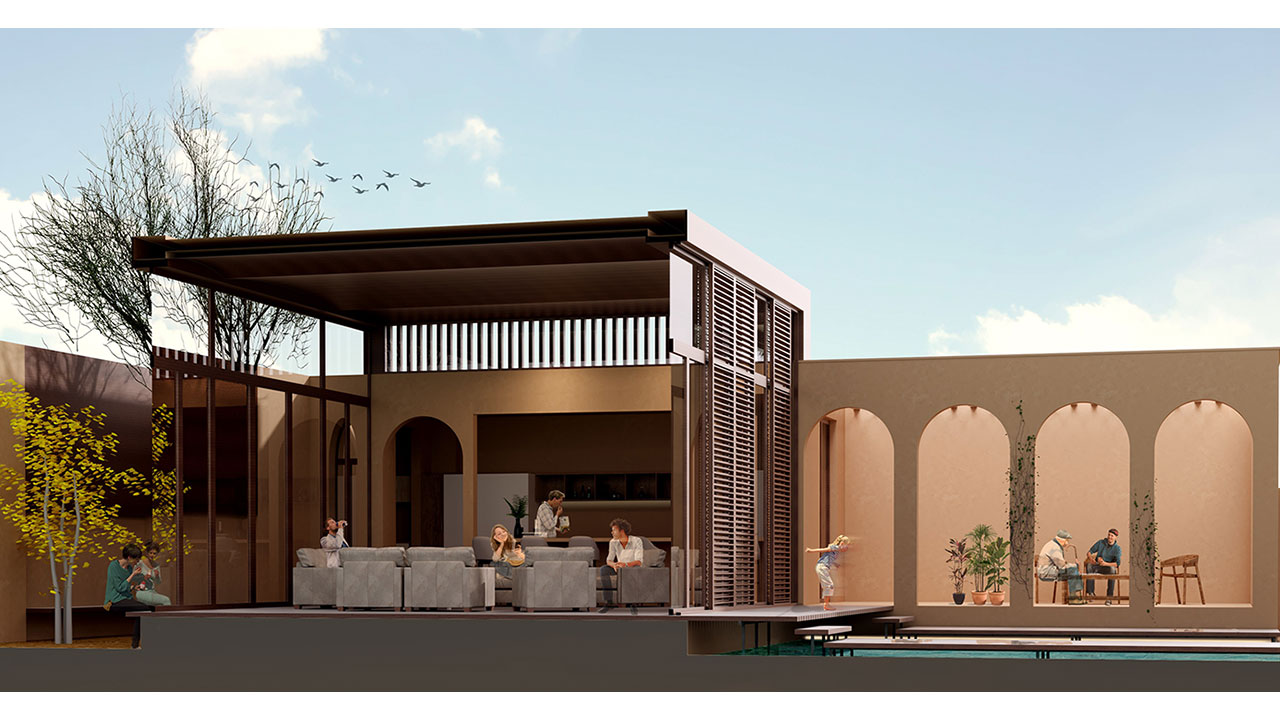| Isfahan, Iran | LOCATION |
| Residential | FUNCTION |
| Architectural Design | SCOPE |
| 150m2 | BUILT-UP AREA |
| Under Construction | STATUS |
| 2018 | DATE |
In the suburbs of Isfahan, a recreational villa became the subject of design for this project. The project owner had an Iranian and vernacular vision. To reach such objective design, proportions and construction materials became a matter of importance. Due to the subject of the project, the organization of the plan is introverted and at the same time, the main porch which is placed on a higher level between walls of two masses observes the garden view, just as the alcove in traditional Iranian houses. By the flow of water on the site, the building and garden are connected and interacted. Throughout the design, opening details, sliding doors, and colonnades became closer to traditional architecture proportions. Also in terms of materials, wood and washed concrete with colored pebbles were considered.



